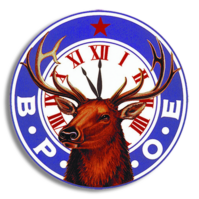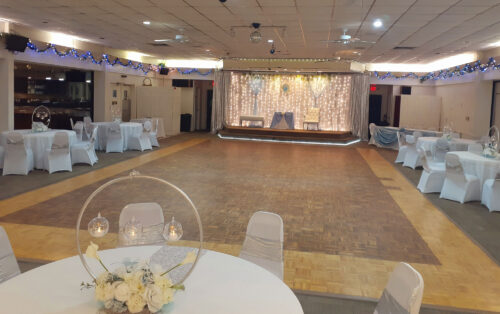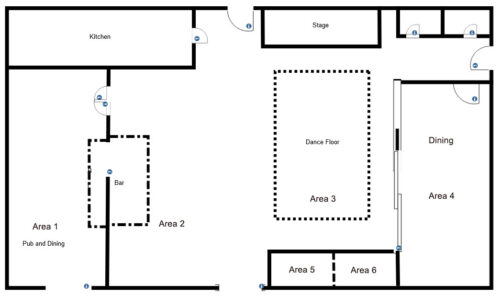Orlando Banquet Room & Meeting Room Rentals for Parties, Weddings and Meetings
Orlando Elks Lodge 1079 features several meeting and entertainment areas plus our own English Style Pub. Located at 12 North Primrose Drive in Orlando, minutes from Downtown Orlando (in the popular “Milk District“). We offer plenty of free parking, many sizes of event rooms, big wooden dance floor, two bars and more. Facilities are available for rental by members and non-members.
Best prices in town – Bring your party to us! See Floor Plan below and call now for more info 407-894-1079
Make your next event a special one! Weddings, Holiday Parties, Anniversary Parties, Birthday Parties, Graduations, Retirements, Meetings and Conferences
See Floor Plan Below and Call Now for more info 407-894-1079
The Orlando Elks Lodge #1079 offers:
-
-
-
- Free Parking and Covered Drive Through
- Free Wi-Fi
- Large Ballroom with Wood Dance Floor for Weddings and Parties
- Rooms for Small Meetings and Large Training Sessions
- Private Dining Rooms
- 2 Bars
- Stage for Live Bands or DJ’s
- English Style Pub with Dance Floor
- BEST Room Rental Pricing in Orlando
- Free Parking and Covered Drive Through
-
-
Contact Us Online Now, or Call our Event Coordinator at 407-894-1079 for more info.
Click image to enlarge:
Approximate Room Sizes
Call For Specific Information: 407-894-1079
Area 1: English Style Pub, Dance Floor and Dining Area. Click here to see video of room.
Area 2: Main Bar and Dining Area. Main Bar is 25′ x 10′
Area 3: Ballroom with Dance Floor Room is 36′ x 53′ (includes dance floor 57′ x 24′ and stage area 12′ x 19′) Click here to see video of room.
Area 4: Dining Area 56′ x 24′ Can be added to main ballroom area.
Area 5 and Area 6: Two Smaller Meeting Rooms, each one is 11′ x 16′ – can be combined as one room: 11′ x 32′
Other Rooms Available for Rental – Not Shown Above:
Lodge Room 56′ x 47′ Call for seating capacity details. Great room for training sessions. Click here to see video of room.
Conference Room 17′ x 12′ Conference table and 10 chairs
Small Meeting Room (off lobby) 20′ x 29′
Call our Event Coordinator at 407-894-1079 for more info.


